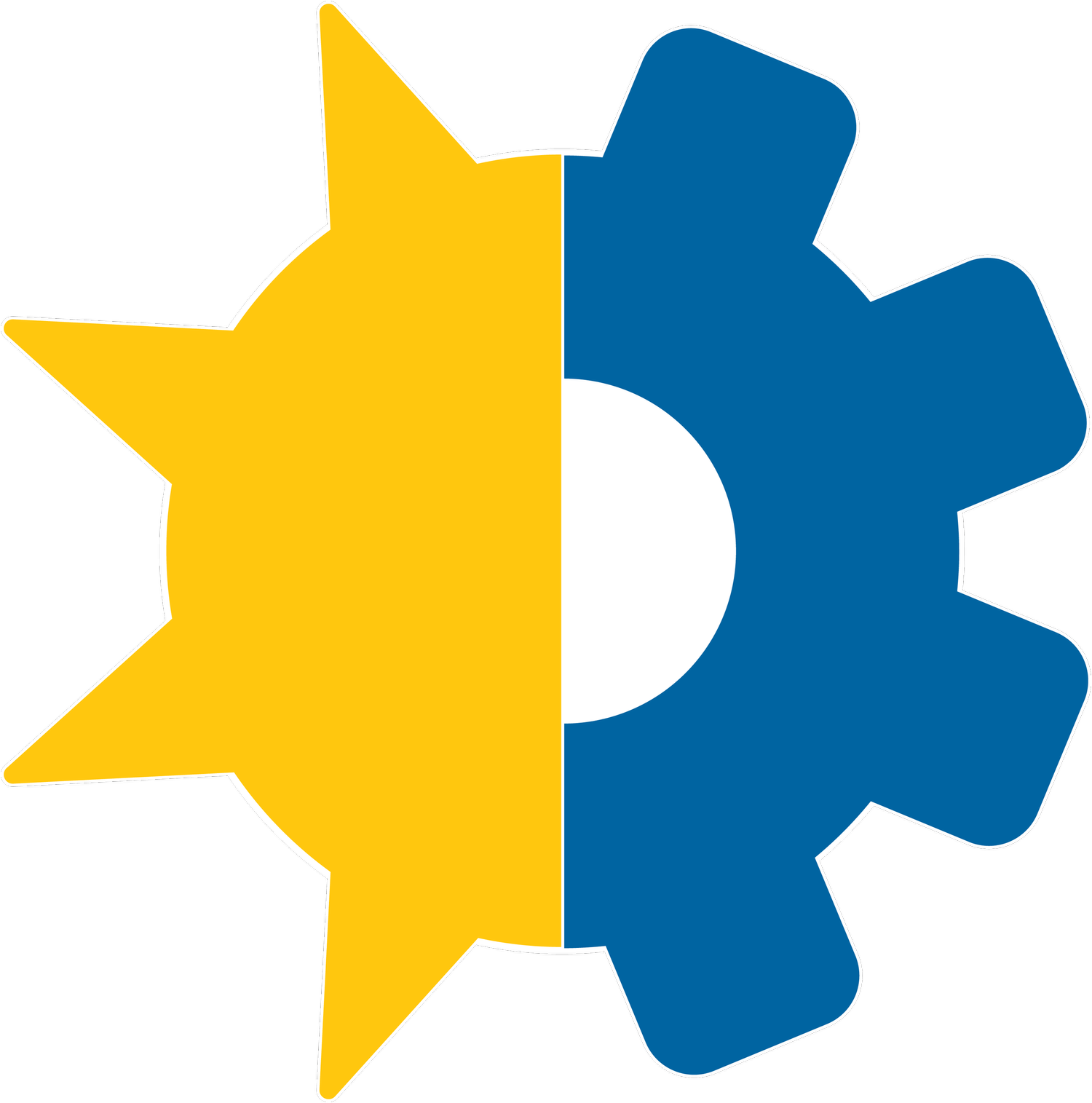We have successfully received your inquiry, and will be in touch shortly with more information.
Next Steps
We will contact you shortly with a quote for your design order. We will not begin processing your order until you have confirmed your quote.
We will likely request some photos and drawings before we can process your design request. You will receive a Box link with our follow-up email where you can upload photos and drawings. Please prepare the following:
Drawing of the site, including dimensions, new and existing equipment, and obstructions (skylights, vents, chimneys)
Main Service & Sub-Panels
- Main & Sub-Panel Location
- Main & Sub-Panel with Cover
- Main & Sub-Panel without Cover
- Close-up of Main & Sub-Panel Label
- Main & Sub-Panel Disconnect
- Close-up of Main & Sub Breaker Label
- Branch Breakers and Labels
- Meter
- System Ground
Inside Building
- Attic Space
- Rafter and Raft Supports
From Roof
- Array Location
- Entire Roof

